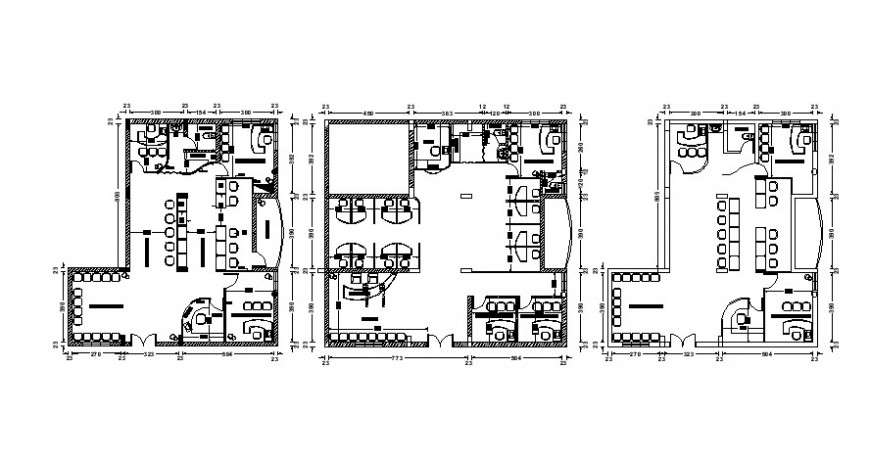2 d cad drawing of head office Auto Cad software
Description
2d cad drawing of head office autocad software detailed with visitors launch and cash counter and long passage for sitting customers with balcony. Regional manager office and toilet and pantry area and m.d chairman cabin.

