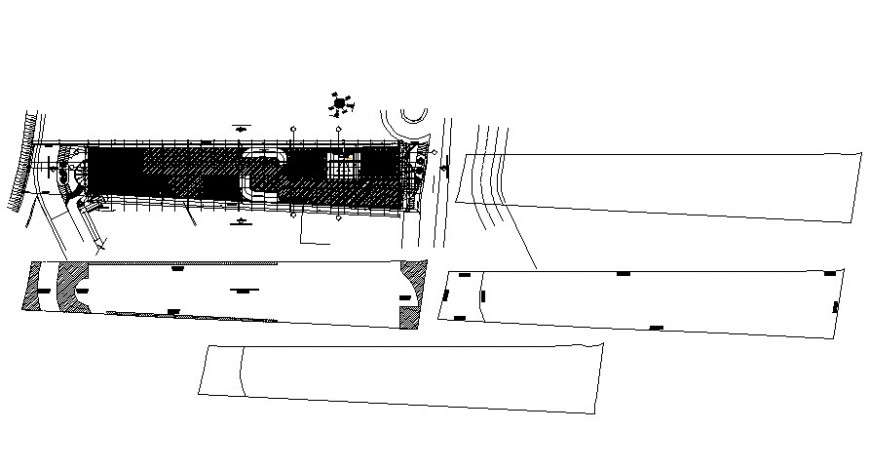2 d cad drawing of articx plot Auto Cad software
Description
2d cad drawing od articx plot autocad software detailed with alligned plot with drawing of detailed with interior symbol of recycle and elevation and garden area and description given in drawing and mentioned details given.

