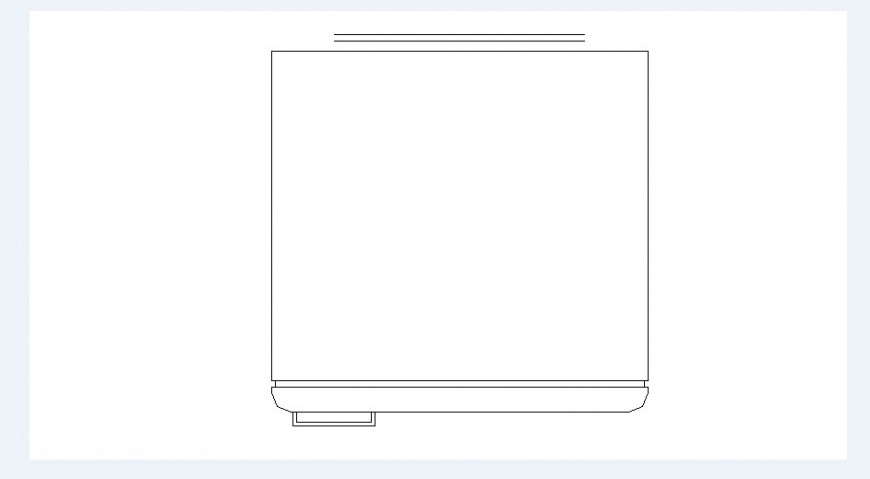Simple oven elevation 2d block cad drawing details dwg file
Description
Simple oven elevation 2d block cad drawing details that include a detailed view of 2d fridge elevation block with colours details and size details, type details etc for multi-purpose uses for cad projects.

