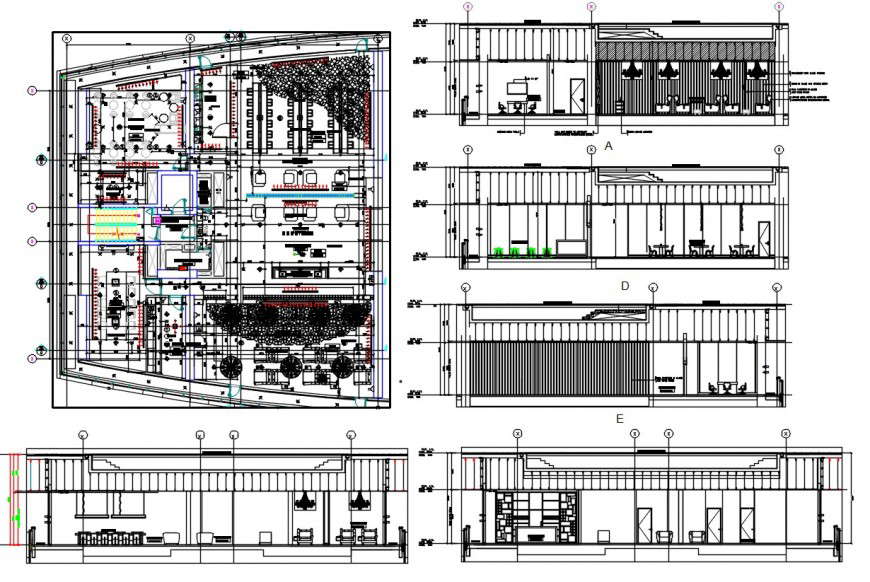architecture layout plan of club house cad file
Description
find here the architecture layout plan of clubhouse house drawing includes all detailing with furniture, section plan, and elevation design along with dimension and description detail in autocad format.

