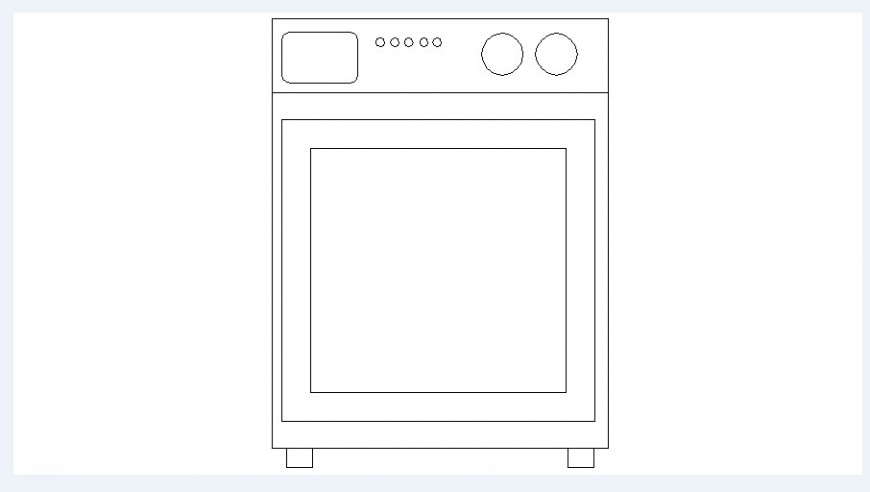Simple oven 2d elevation block cad drawing details dwg file
Description
Simple oven 2d elevation block cad drawing details that include a detailed view of oven block with colours details and size details, type details etc for multi-purpose uses for cad projects.

