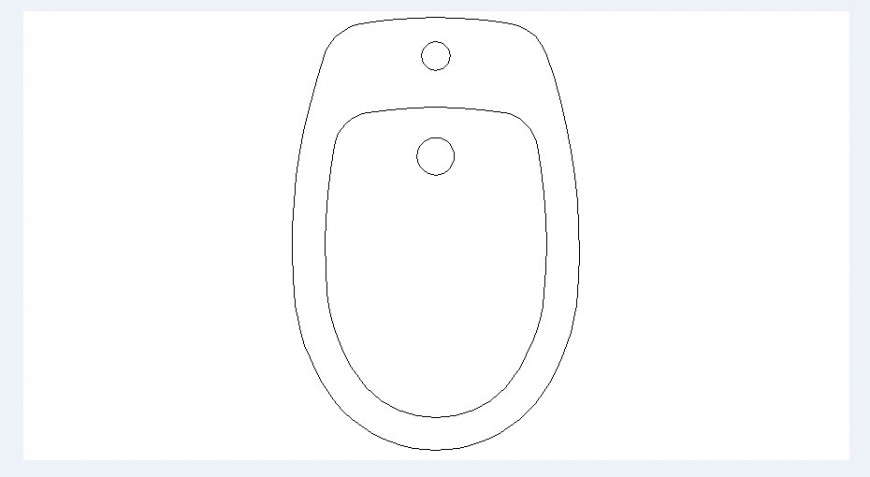Simple toilet sheet elevation block cad drawing details dwg file
Description
Simple toilet sheet elevation block cad drawing details that include a detailed view of toilet sheet elevation block with colours details and size details, type details etc for multi-purpose uses for cad projects.

