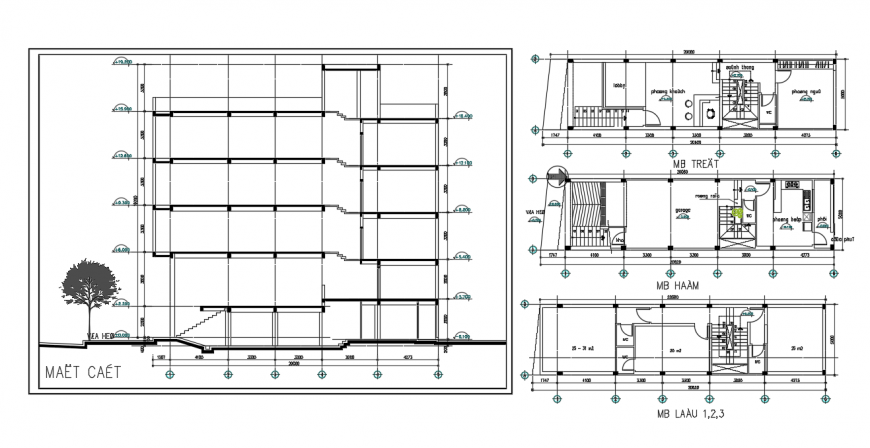Commercial building plan & elevation detail
Description
Commercial building plan & elevation detail, roast, line, doorways, customers, account, lobby etc mansion detail in plan lay-out & side front elevataion design in DWG File.All floor level mansion detail & diamension also include.

