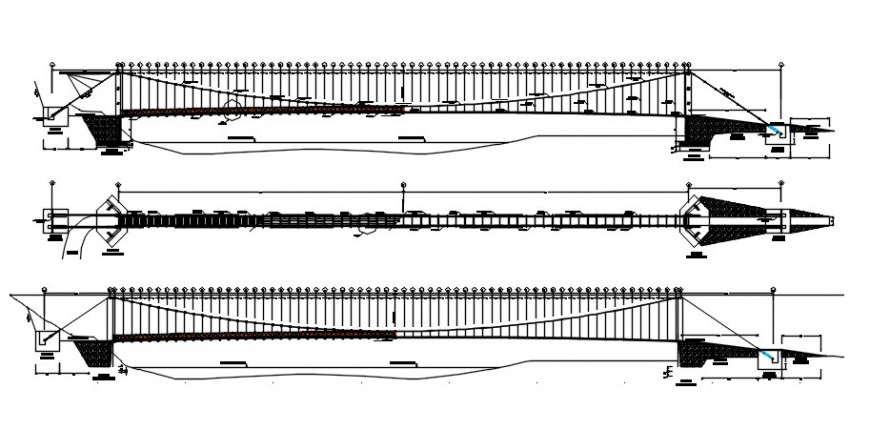Suspension bridge structure 2d view autocad software file
Description
Suspension bridge structure 2d view autocad software file that shows bridge structure plan dteials along with cable details and bridge span details and Dimension dteials and section line dteials also included in drawings.

