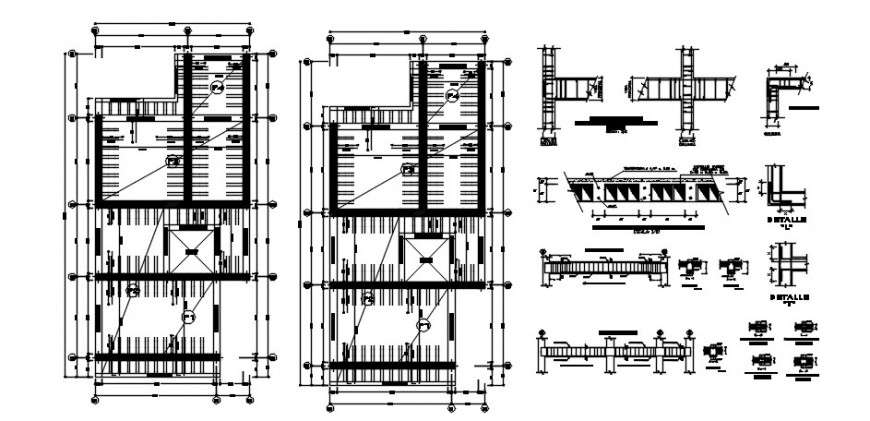RCC structural blocks details autocad software file
Description
RCC structural blocks details autocad software file that shows reinforcement detials in tension and compression zone along with main and distribution hook up and bent up bars details. The structure is a reinforced concrete cement (RCC) structure.

