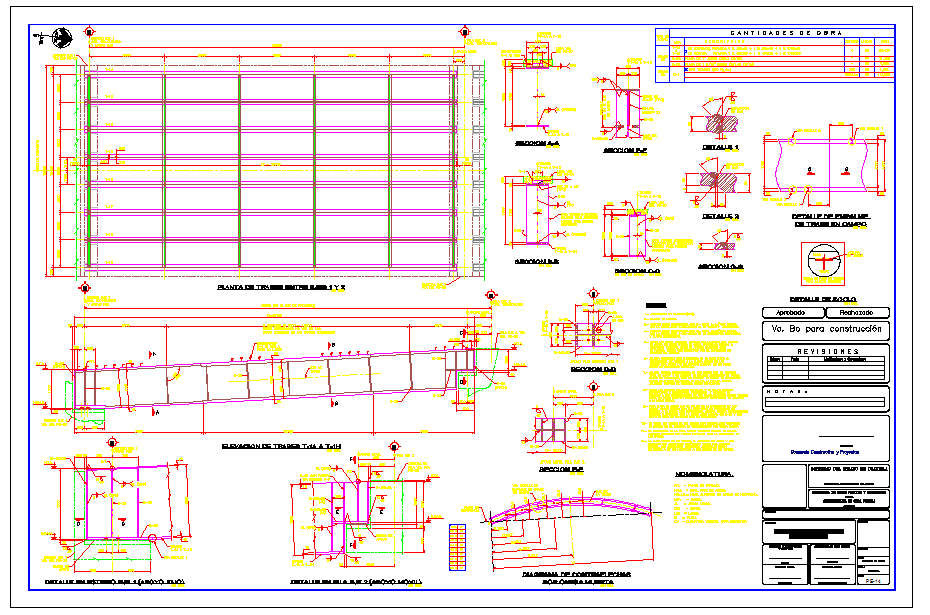Beam for Bridge Detail
Description
Beams support mainly vertical loads, and are small in cross-section compared with their span.Beam for Bridge Detail Download file, Beam for Bridge Detail DWG File.
File Type:
DWG
Category::
Structure
Sub Category::
Beam And Lintel
type:
Gold


