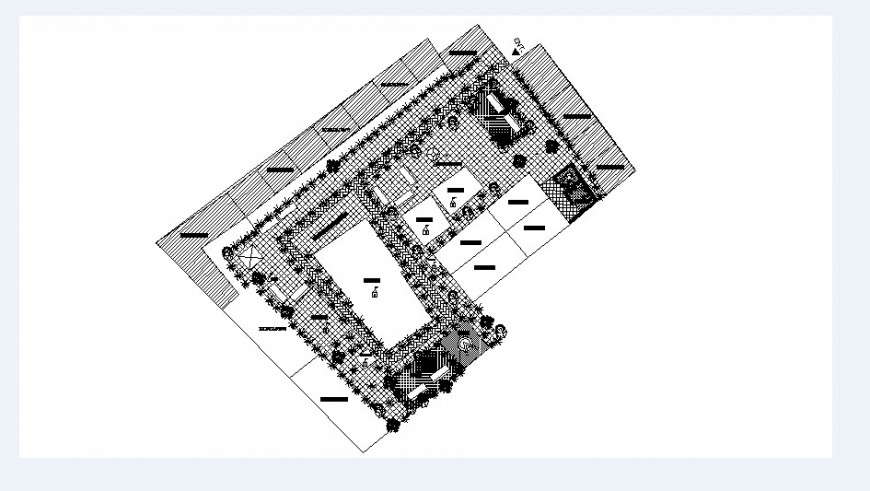Bhavnath temple site plan and landscaping drawing details dwg file
Description
Bhavnath temple site plan and landscaping drawing details that inlcudes a detailed view of main temple view, small temples location, indoor roads and garden details, existing flooring and building details and much more of temple details.

