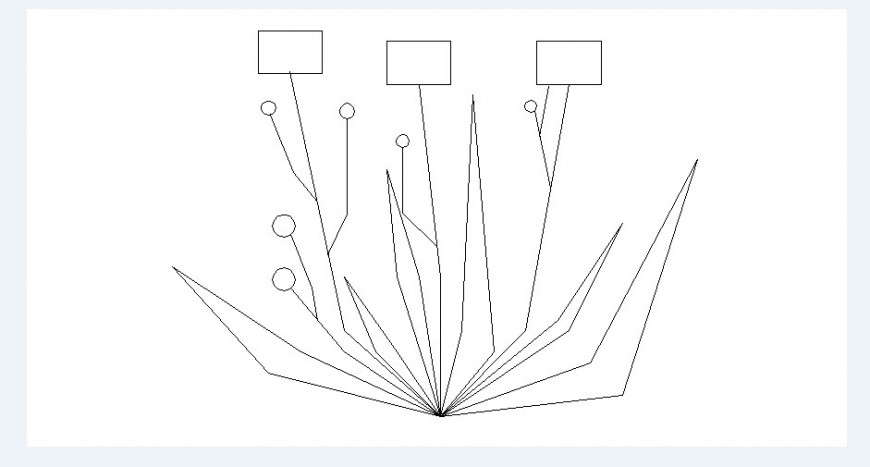Flower plant elevation block cad drawing details dwg file
Description
Flower plant elevation block cad drawing details that include a detailed view of flower plant block with colours details and size details, type details etc for multi-purpose uses for cad projects.

