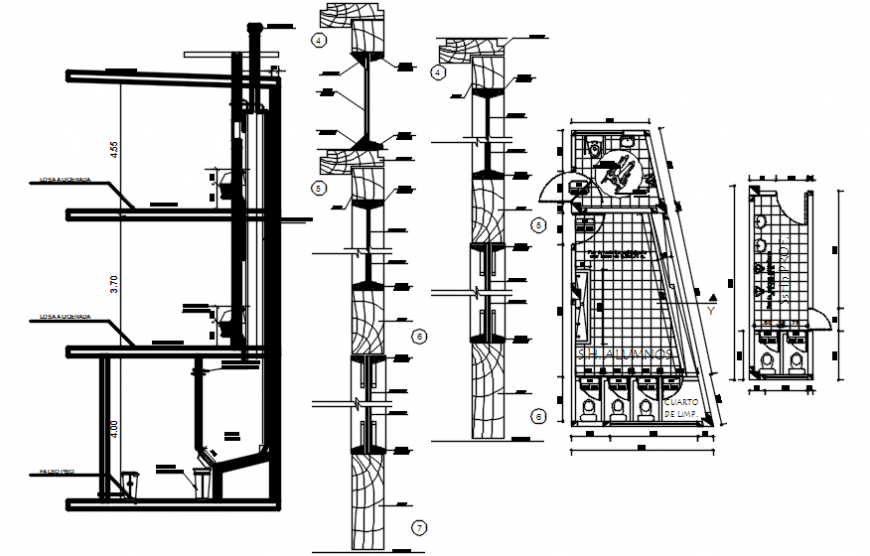2 d cad drawing of toilet area Auto Cad software
Description
2d cad drawing of toilet area autocad software detailed with toilet elevation with description and other necessary details been given in drawing and wall construction with pipelines and other necessary description given foir drawing.

