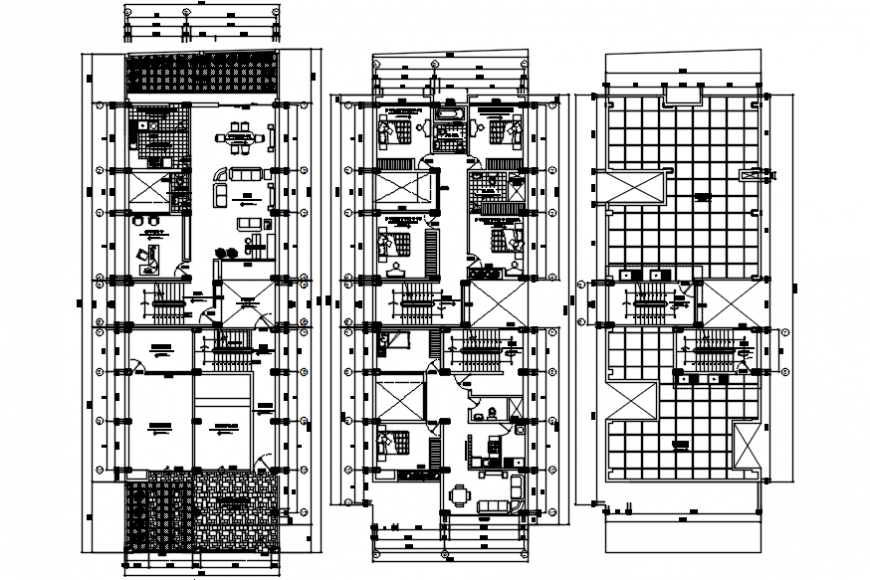
the architecture layout plan has been designing in autocad software, a Drawing showing layout plan includes kitchen, gym, study room, tv room, drawing room, bedrooms along with all furniture detail for improving the presentation of layout plan of the housing project.