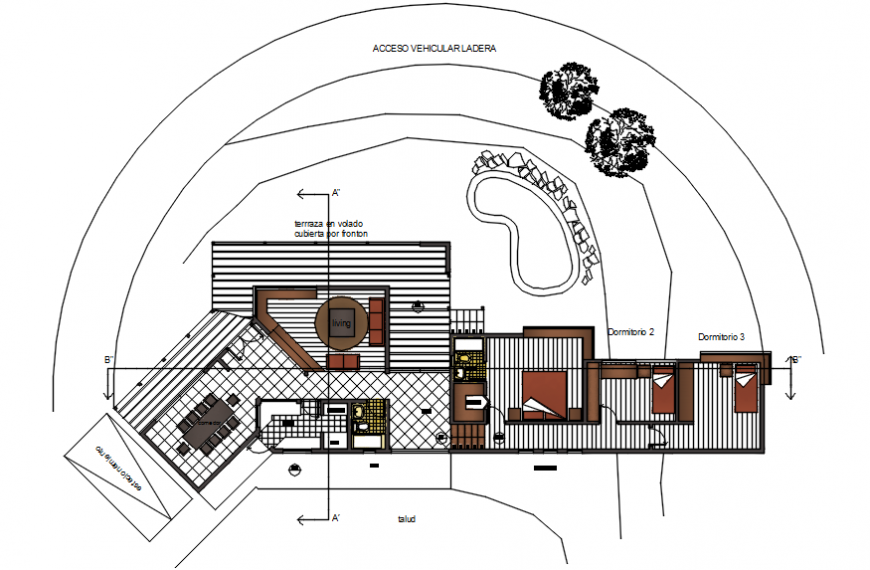2 d cad drawing of casa medeterian plan Auto Cad software
Description
2d cad drawing of casa medeterian plan AutoCAD software detailed with living room with the dining area and three bedrooms and two rooms with a single bed and other with a double bedroom and terrace area been given with sitting out.

