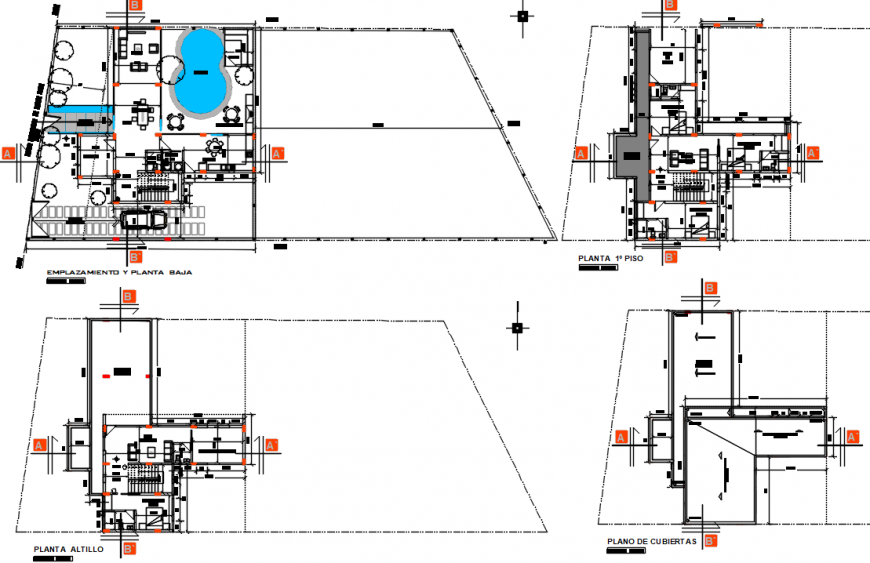Resort layout plan autocad file
Description
the architecture layout plan of the ground floor, first-floor plan, second floor, and terrace floor plan includes a restaurant, swimming pool, bedrooms, gym equipment, and much more detail in cad file download in a free feature.

