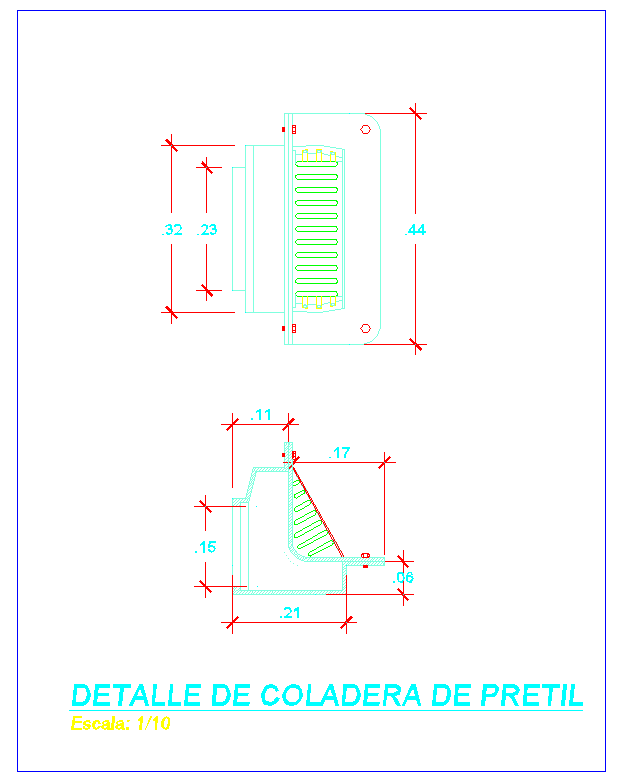Steel parapet detail
Description
Steel parapet detail Design, Steel parapet detail DWG file. A parapet is a barrier which is an extension of the wall at the edge of a roof, terrace, balcony, walkway or other structure. This Design Draw in autocad format.


