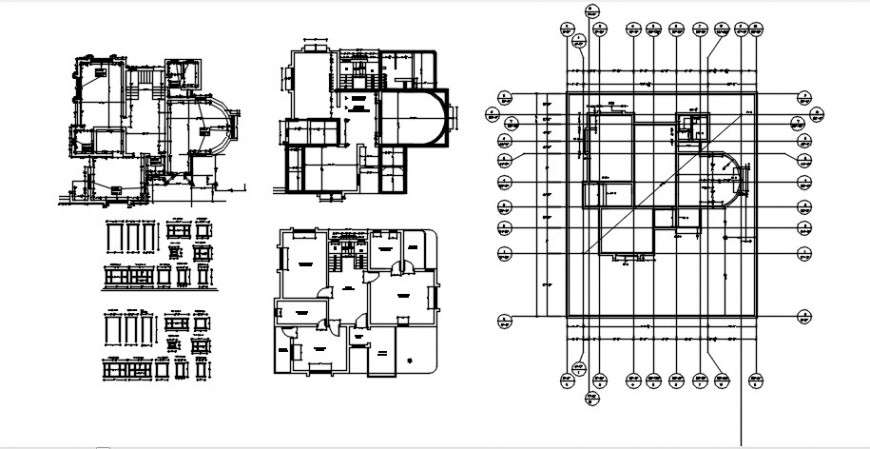Spacing concept of House models files concept

Description
Spacing concept of House. here there is top view layout plan of spacing concept of house where living room, bedroom, kitchen etc in 2d in auto cad format
File Type:
DWG
Category::
CAD Architecture Blocks & Models for Precise DWG Designs
Sub Category::
Architecture House Plan CAD Drawings & DWG Blocks
type:
