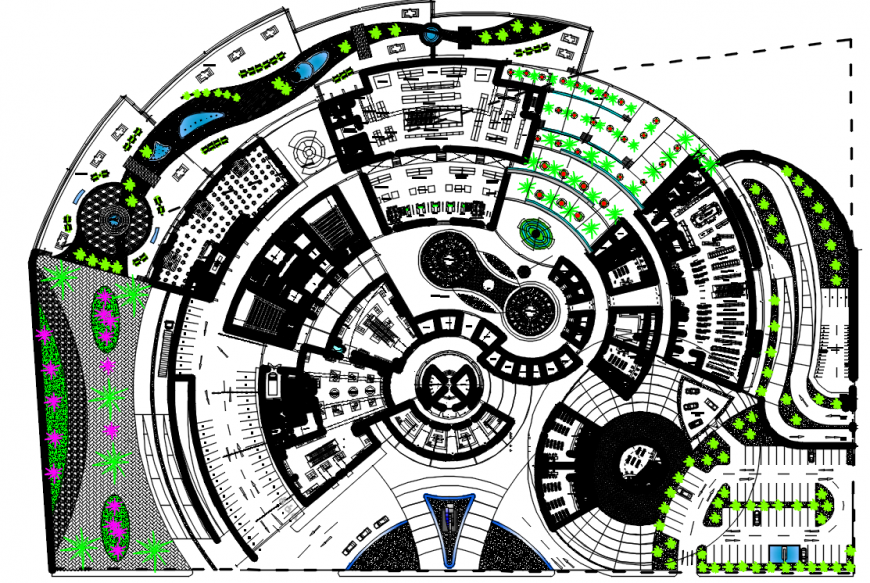
the architecture layout plan of clubhouse building drawing includes entranceway, reception area, customer support office, food court, workstation, different store, vehicle parking area, landscaping design, construction boundary wall, all detail mension with dimension and description.