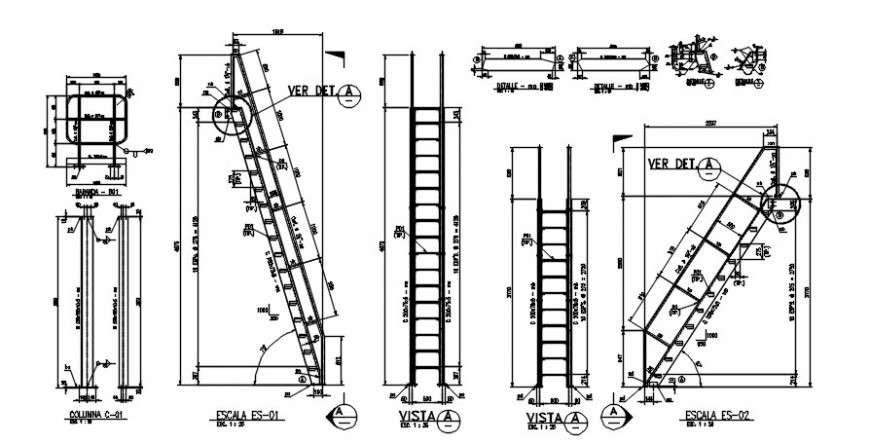2d CAD drawings details of ladder autocad file
Description
2d CAD drawings detaisl of ladder autocad file that shows different sides of elevation of ladders like front elevation side elevation along with welded and bolted joints and connections details. Dimension and steps details also included in drawings.

