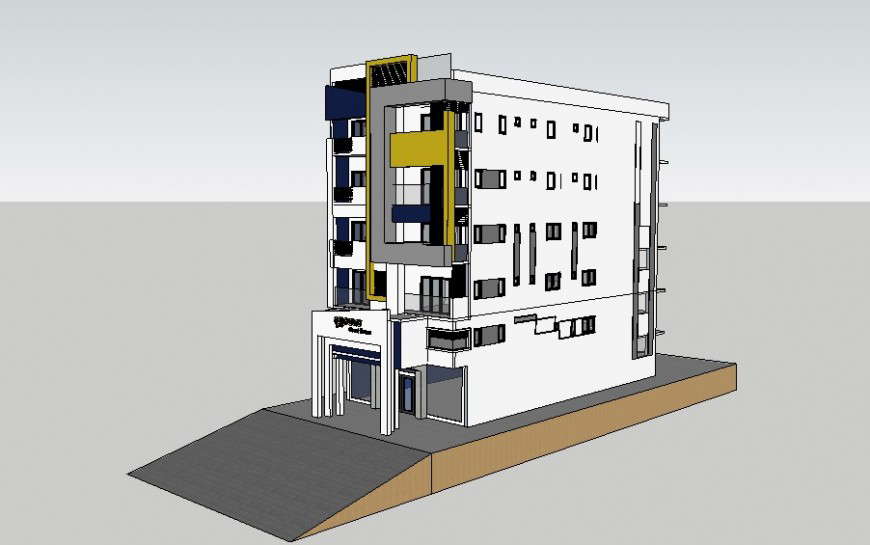3d Guest House design skp file

Description
find here 3d model building design of Guest House sketch up the file, along with out side color selection of building, download in free sketch file of the guest house building project.
File Type:
3d sketchup
Category::
CAD Architecture Blocks & Models for Precise DWG Designs
Sub Category::
Hotels and Restaurants CAD Blocks & DWG Models
type:
