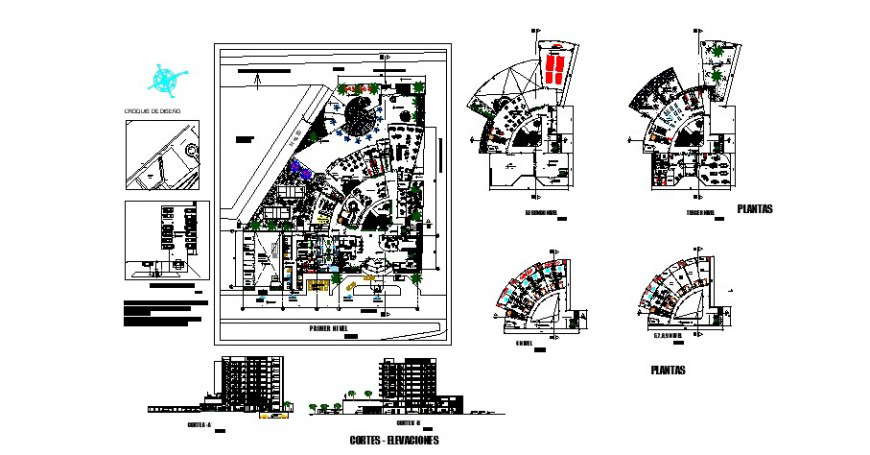5 star hotel project detail cad file
Description
find here 5-star hotel project detail cad file includes section plan, structure plan, layout plan includes bedrooms, reception area, staff room, laundry room, canteen and much more detail in this cad drawing, download in free feature

