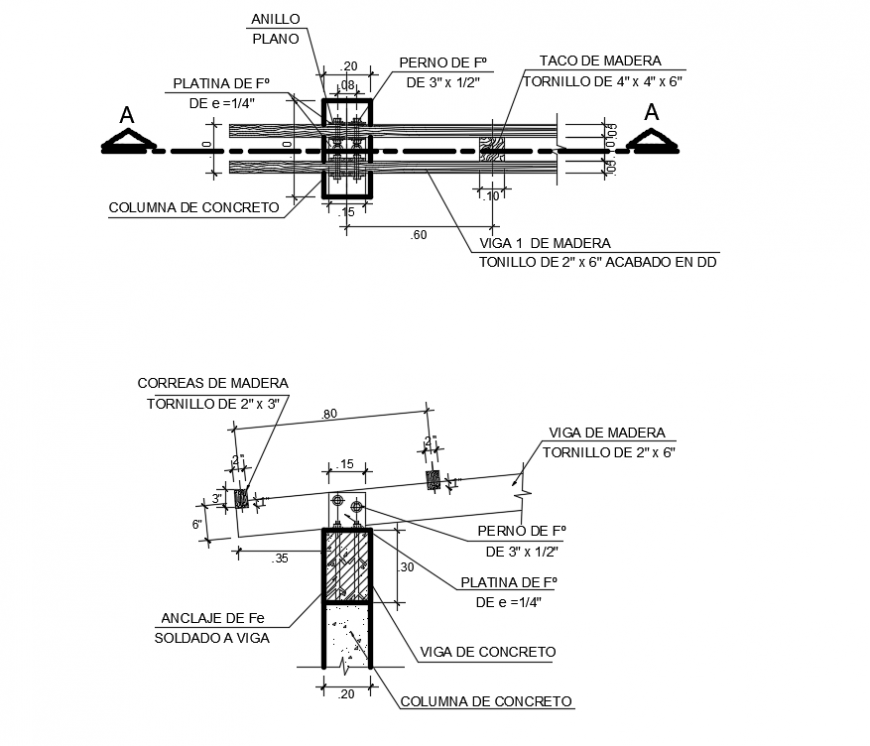2d cad drawing of elevation rouigh plan AutoCAD software
Description
2d cad drawing of elevation plan autocad software detailed with office area and dining area and plan drawing with walls and staircase area been seen in the drawing and described with the plan with proper aligned drawing with structure plan.

