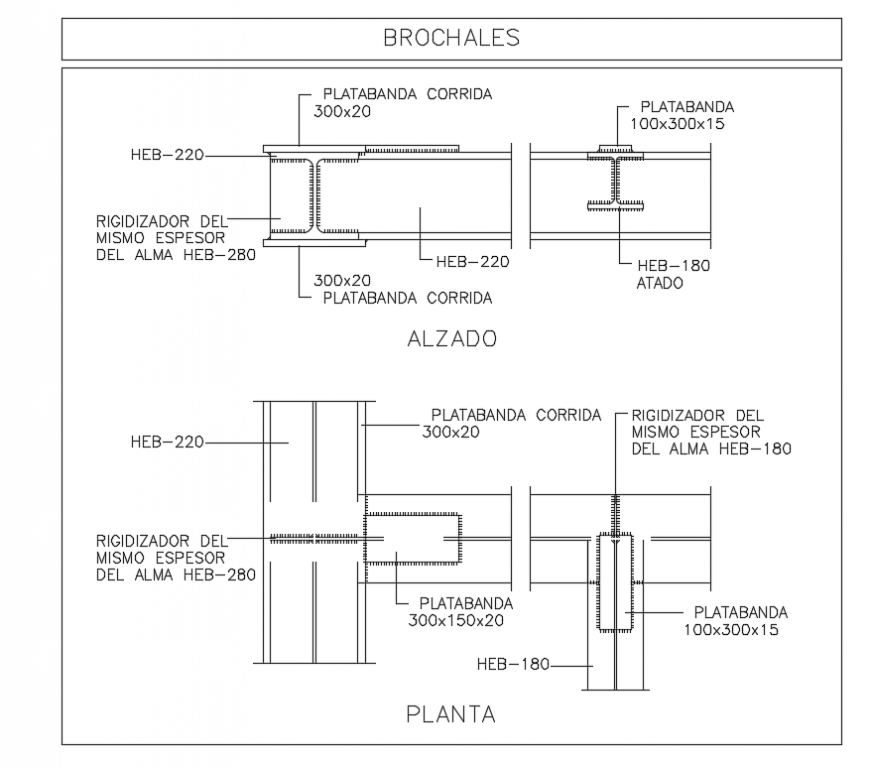2 d cad software details of broaches Auto Cad software
Description
2d cad software details of broaches autocad software detailed with plan of brochures and been detailed with dimensions and description.
File Type:
DWG
Category::
Architecture
Sub Category::
House Plan
type:

