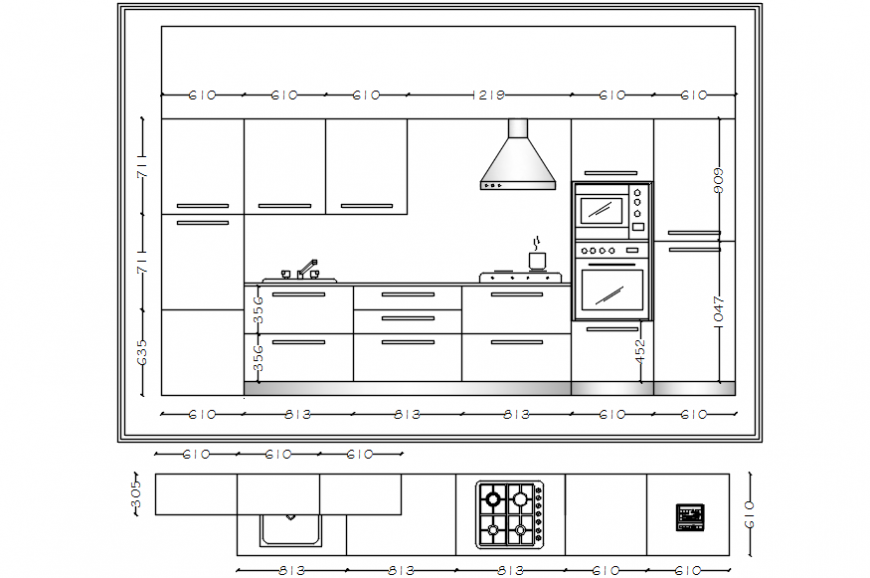Kitchen cad blocks detailing interiors
Description
Kitchen cad blocks detailing 2d dwg file,here there is top view plan and sectional elevation detail of kitchen, wash basin and fridge detailing,kitchen equipments details
File Type:
DWG
Category::
Interior Design CAD Blocks & Models for AutoCAD Projects
Sub Category::
Interior Design Kitchen CAD Blocks & Models for AutoCAD
type:
Gold














