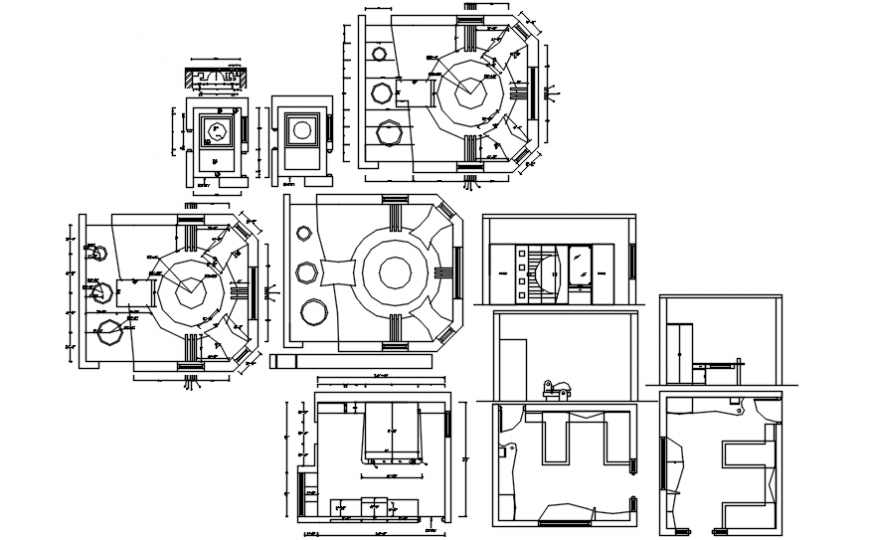Bedroom interiors furniture detail with ceiling
Description
Bedroom interiors furniture detail with ceiling top view plan dwg file,here there is 2d detailing of ceiling plan, front bedroom elevation, bed design, side table design etc in auto cad format

