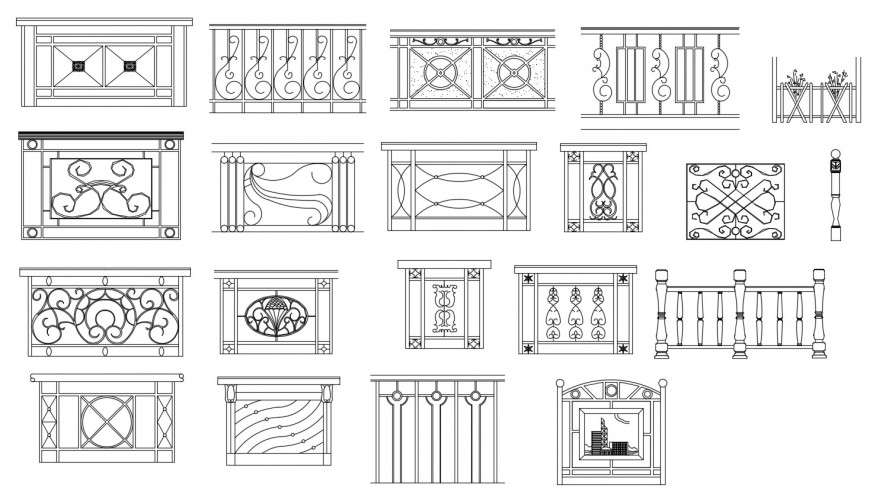Multiple staircase and balcony railing blocks cad drawing details dwg file
Description
Multiple staircase and balcony railing blocks cad drawing details that include a detailed view of staircase railing blocks, balcony railing blocks etc with colours details and size details, type details etc for multi-purpose uses for cad projects.

