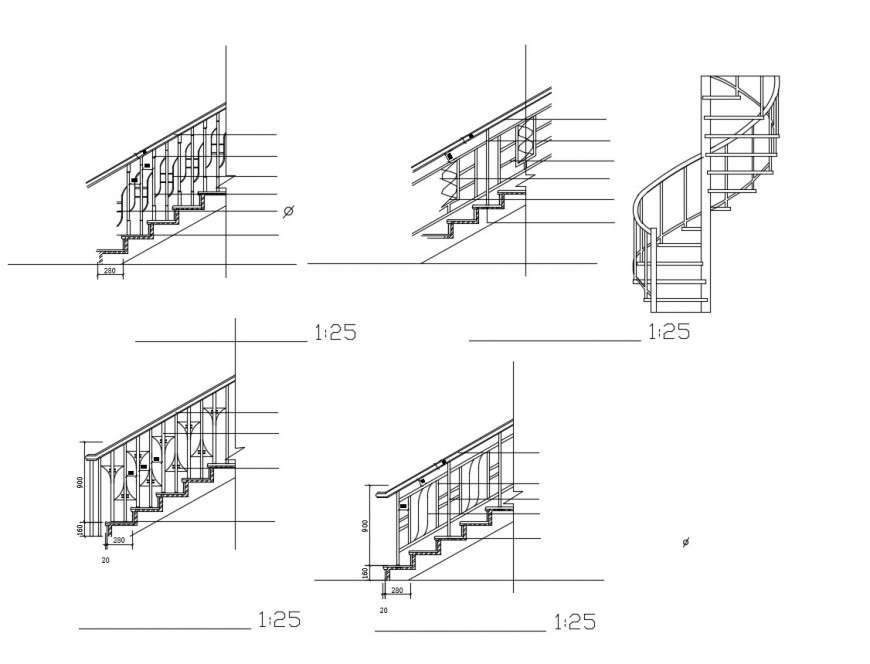Creative multiple staircases blocks cad drawing details dwg file
Description
Creative multiple staircases blocks cad drawing details that include a detailed view of multiple straight staircase, spiral staircase etc with colours details and size details, type details etc for multi-purpose uses for cad projects.

