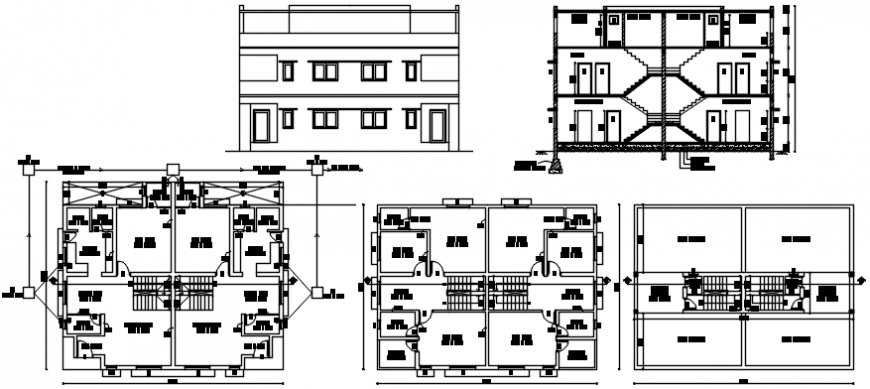Elevation of a modern house

Description
Elevation of a modern bungalow and its interior details dwg file, here there is a elevation of a modern style bungalow and its interior sectional details, staircase design , furniture detailing etc
File Type:
DWG
Category::
CAD Architecture Blocks & Models for Precise DWG Designs
Sub Category::
Architecture House Plan CAD Drawings & DWG Blocks
type:
