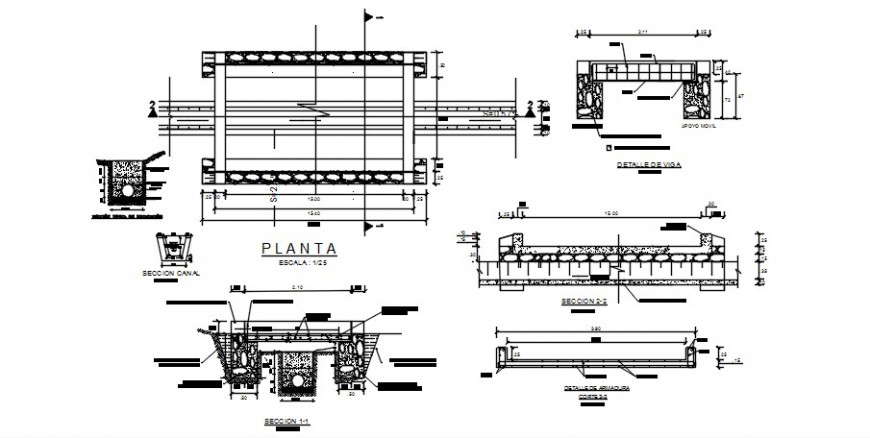2 d cad drawing of bridge panel plan auto cad software
Description
2d cad drawing of bridge panel plan autocad software detailed with section and elevation seen in the drawing and been detailed with dimensions and material represented in the drawing.

