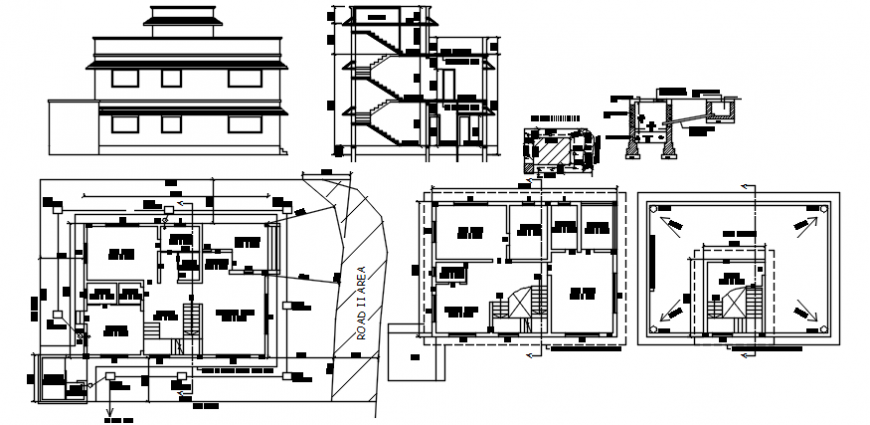Luxurious big bungalow file

Description
Luxurious big bungalow 3d concept detailing ,elevation of a modern bungalow and exterior , brick construction and terracota tiles roofing detail , complete view of house
File Type:
DWG
Category::
CAD Architecture Blocks & Models for Precise DWG Designs
Sub Category::
Architecture House Plan CAD Drawings & DWG Blocks
type:
