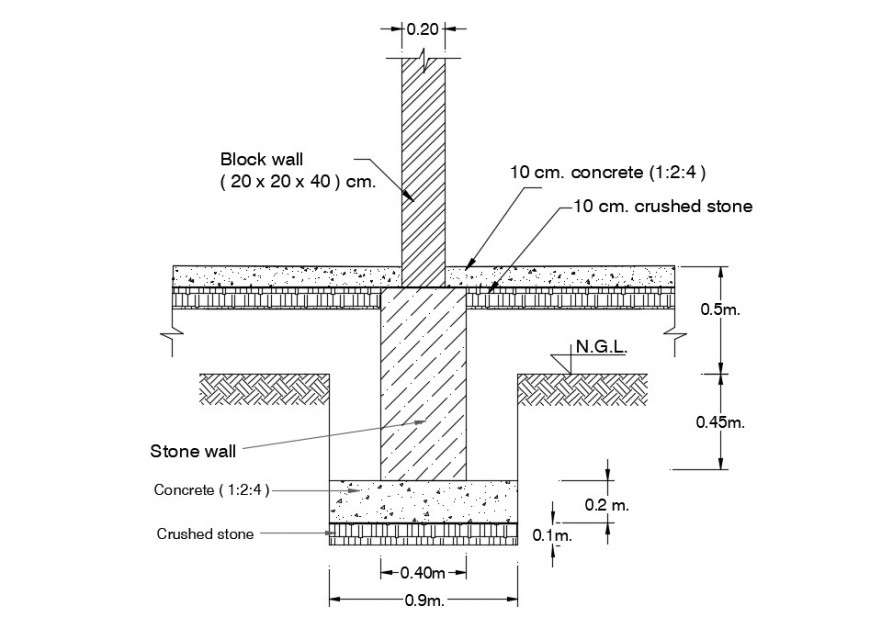2d CAD footing structure autocad software file
Description
2d CAD footing structure autocad software file that shows concrete masonry detials with stone wall details. A concrete mix of cement sand and aggregate along with dimension and other details of footing structure also included in drawings.

