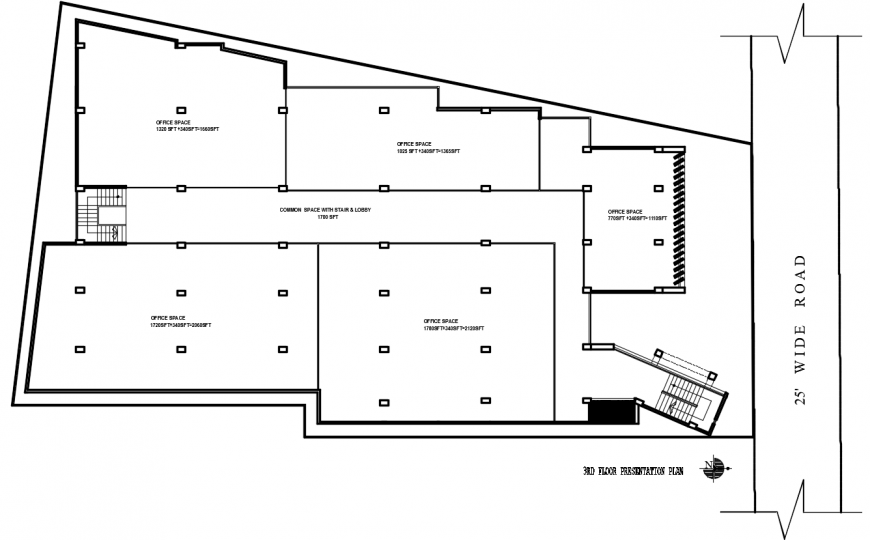2 d cad drawing of third-floor auto cad software
Description
2d cad drawing of third-floor autocad software that detailed with five office space rented area with common space with stairs and lobby given in the drawing of the commercial centre. The staircase on both the sides with stair area.

