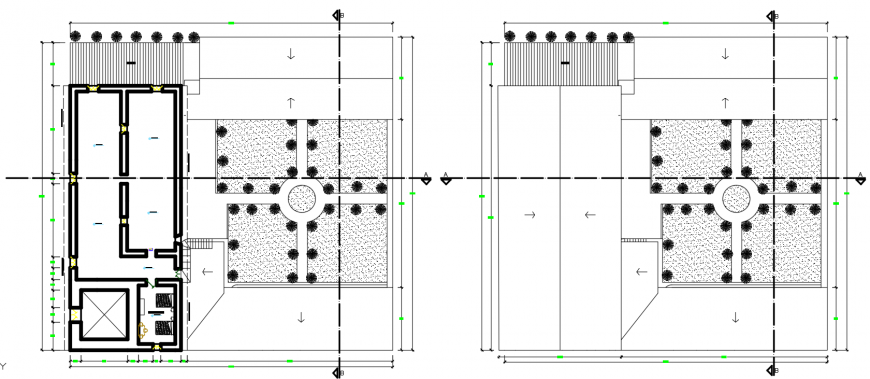2 d cad drawing of floor level auto cad software
Description
2d cad drawing of floor level autocad software tht detailed with floor plan without furniture and been aligned doors and windows symbols and garden layout been shown outrside the layout plan.

