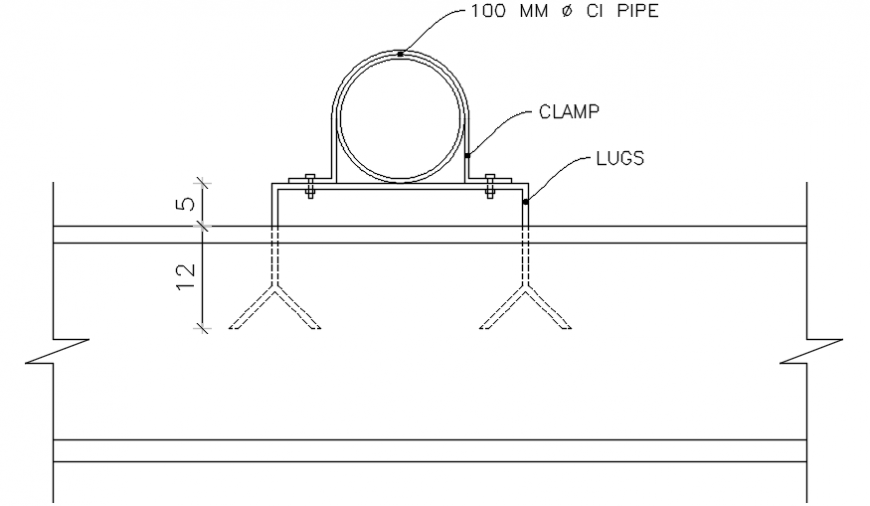Pipe clamp section auto-cad drawing details dwg file
Description
Pipe clamp section auto-cad drawing details that include a detailed view of pipe fitting with pipe clamp section etc with colours details and size details, type details etc for multi-purpose uses for cad projects.

