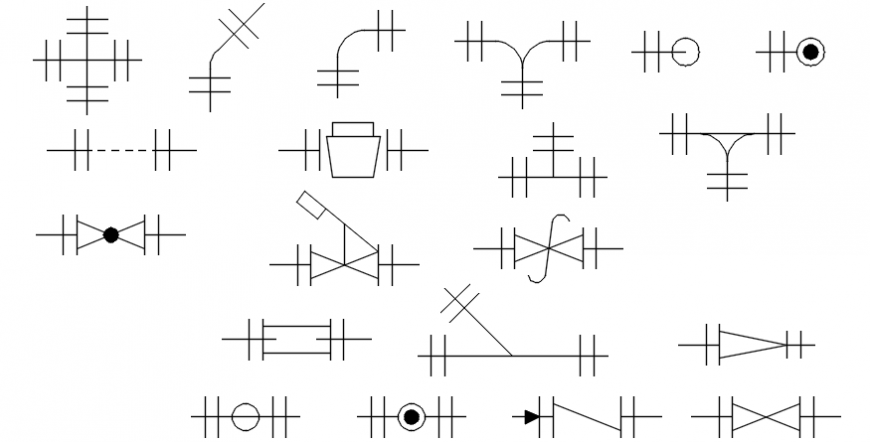Multiple pipe fitting blocks cad drawing details dwg file
Description
Multiple pipe fitting blocks cad drawing details that include a detailed view of pipe fitting blocks with colours details and size details, type details etc for multi-purpose uses for cad projects.

