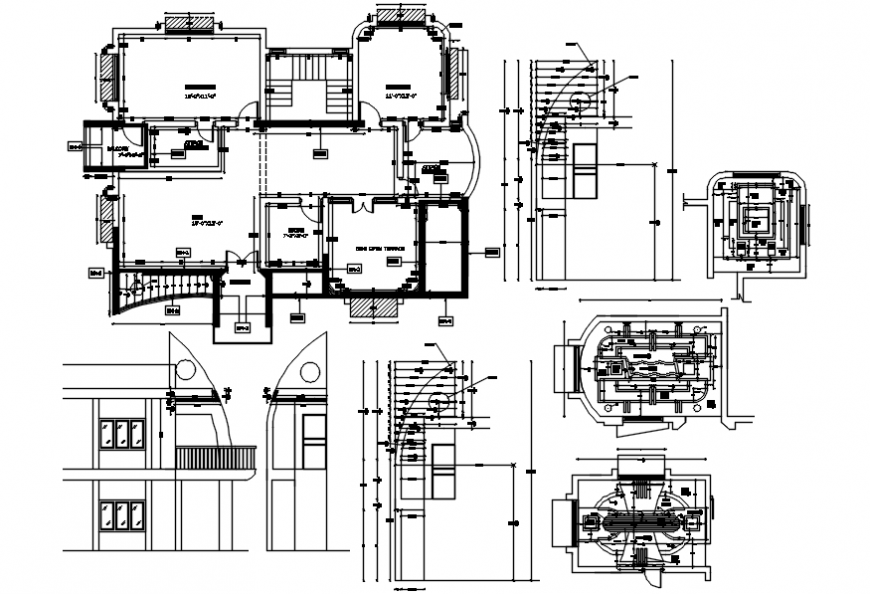Master Bedroom ceiling design cad file
Description
find the attachment of Master Bedroom ceiling design with electrical installation detail, have 3 different bedroom ceiling design in autocad format, download free autocad file of electrical ceiling design.

