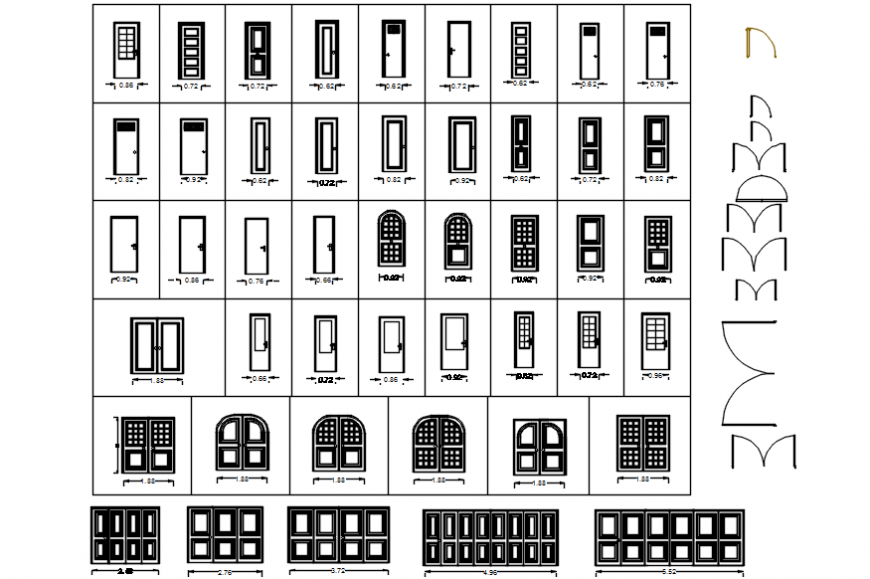Door and Window blocks autocad file
Description
2d front elevation design Door and Window blocks with dimension detail, here use wooden and glass, download in free this cad blocks file and use in furniture project which is helping to improve the presentation in AutoCAD format.

