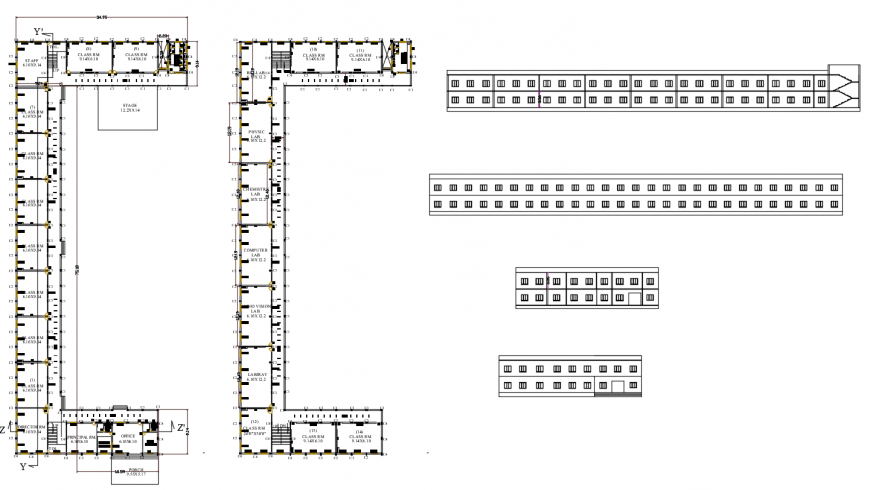2 d cad drawing of cooperation school auto cad software
Description
2d cad drawing of coperation school autocad software detailked with playground and grounf floor with seprate toilet area at the corner with classrooms and staff room ,principal room ,office room and porch area and seprate toilet area for principal and director room. front elevation and side elevation been seen in the drawing with sections of coperation school.

