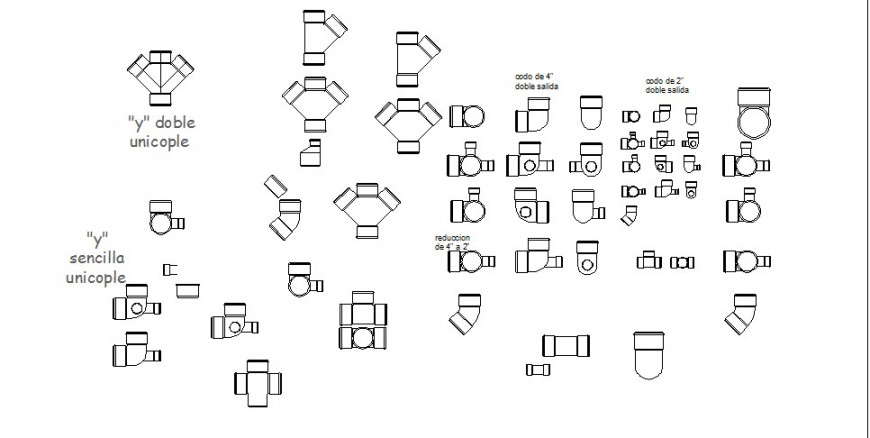Creative plumbing pipe elevation blocks drawing details dwg file
Description
Creative plumbing pipe elevation blocks drawing details that include a detailed view of multiple pipe blocks with colours details and size details, type details etc for multi-purpose uses for cad projects.

