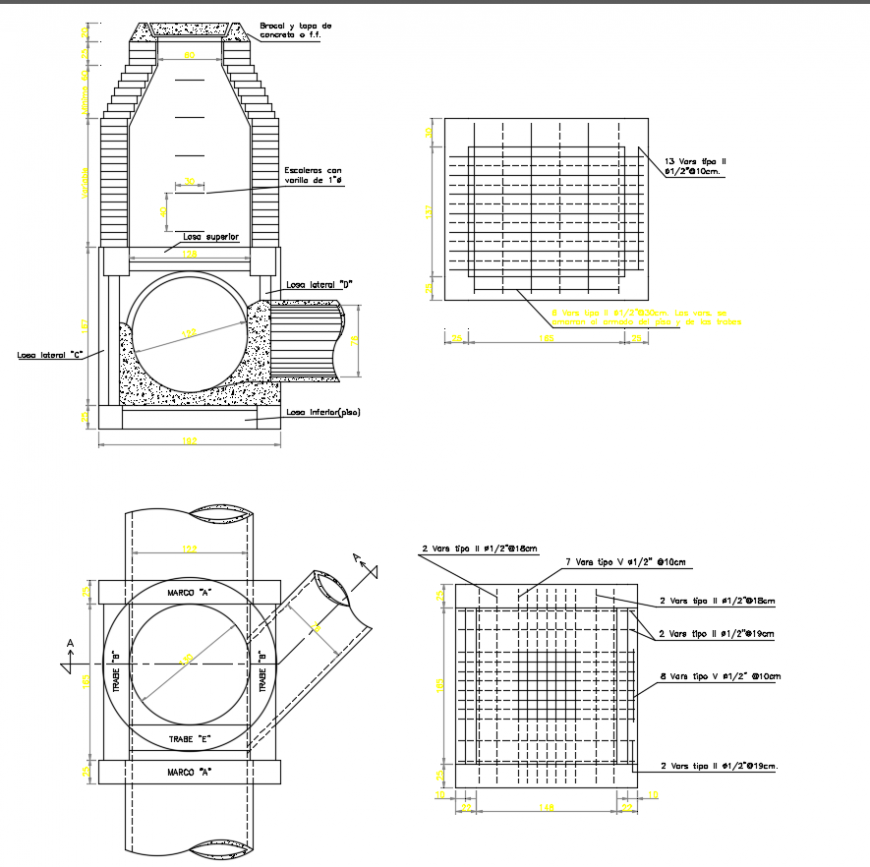2 d cad drawing of junction box auto cad software
Description
2d cad drawing of junction box autocad software detailed with pit box detailing and mentioned with dimensions and marked with alaphabet and hollow sphere given in the drawing and square box deatiling.,

