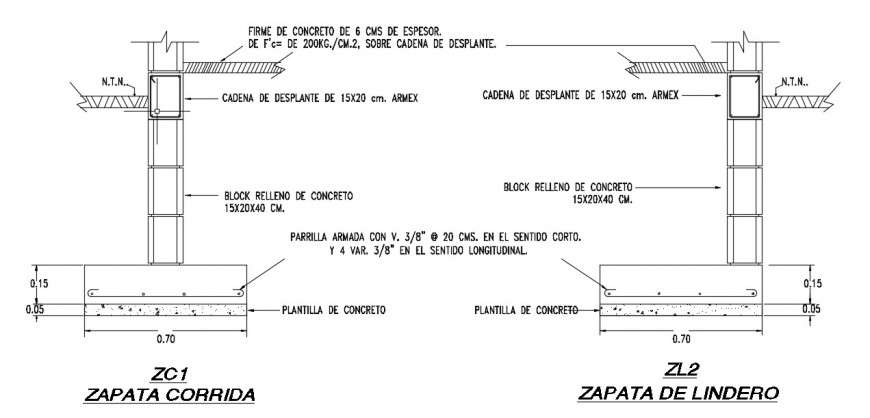2d view of Foundation footing structure dwg file
Description
2d view of Foundation footing structure dwg file that shows reinforcemet details in tension and compression zone along with main and distribution hook up bent up bars detaisl. the stricture is a reinforced concrete cement (RCC) structure.

