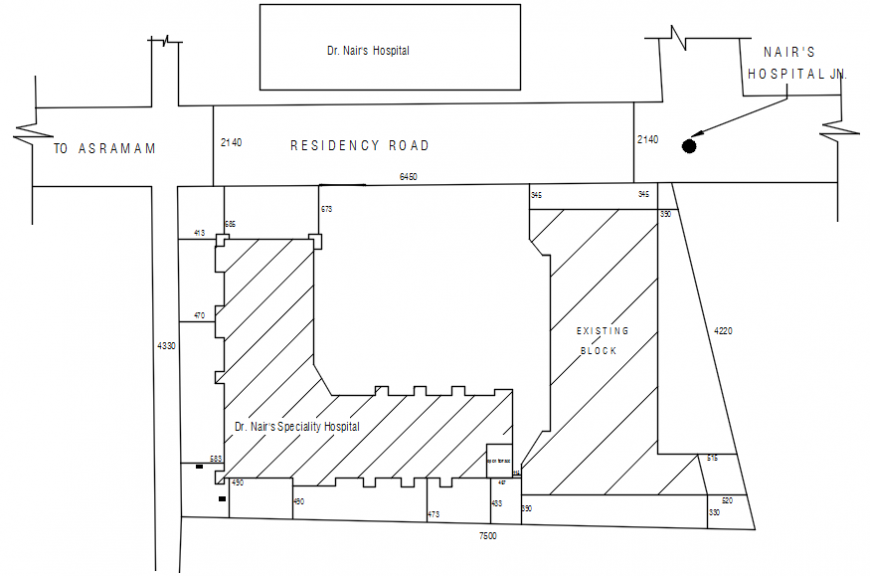Site plan of hospital project cad file
Description
Top view of site plan includes road, hospital construction boundary and get more detail about hospital project dwg file.
File Type:
DWG
Category::
CAD Architecture Blocks & Models for Precise DWG Designs
Sub Category::
Hospital CAD Blocks & DWG Models - Architecture Files
type:













