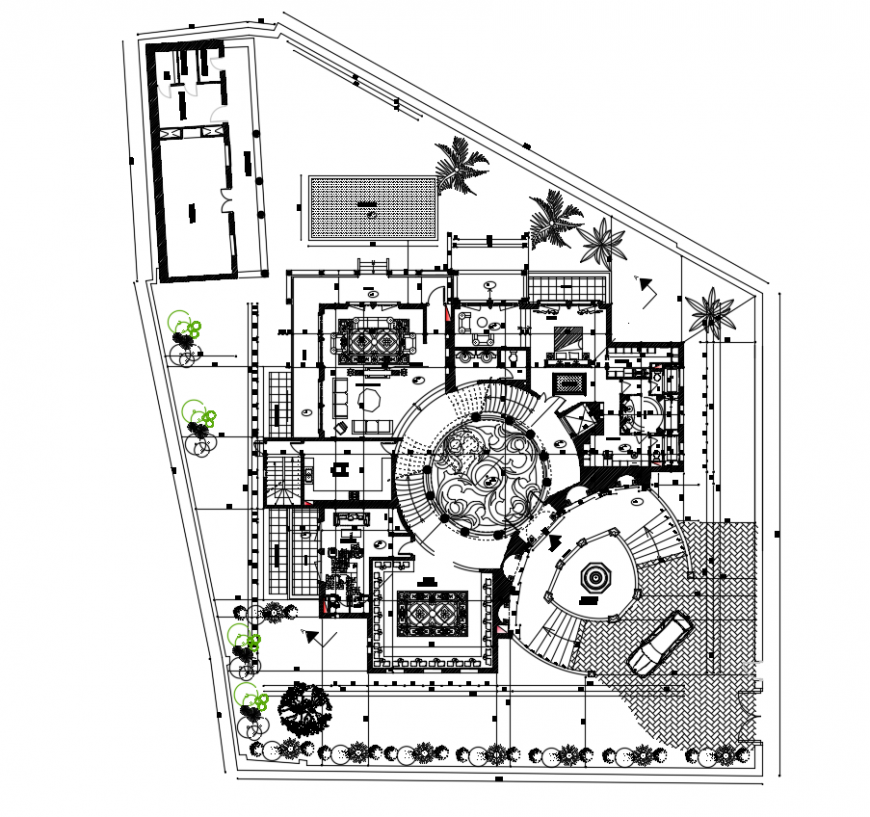2d cad drawing of plan housing style design auto cad software
Description
2d cad drawing of plan housing style design autocad software detailed with middle ceiling with design around the middle hall at the enterance main gate and kitchen detailing and living room and bedroom with two seater sofa around and dressing room seprately and washroom with huge space and partition for wasbasin mirror area.

