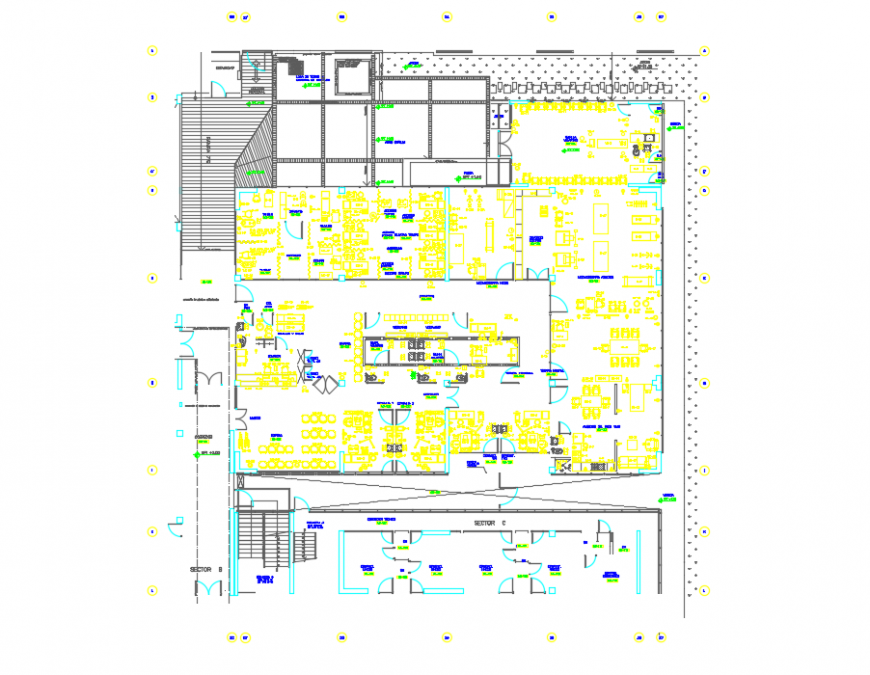2 d cad drawing of elevation plan auto cad software
Description
2d cad drawing of elevation plan autocad software detailed with reception area with pharmcy ofor medicines and other dental styore seprately and seprate gents and ladies toilet area and wash bain and seprate patients room with toilet area and changing room and installed euipments.
File Type:
DWG
Category::
CAD Architecture Blocks & Models for Precise DWG Designs
Sub Category::
Hospital CAD Blocks & DWG Models - Architecture Files
type:













