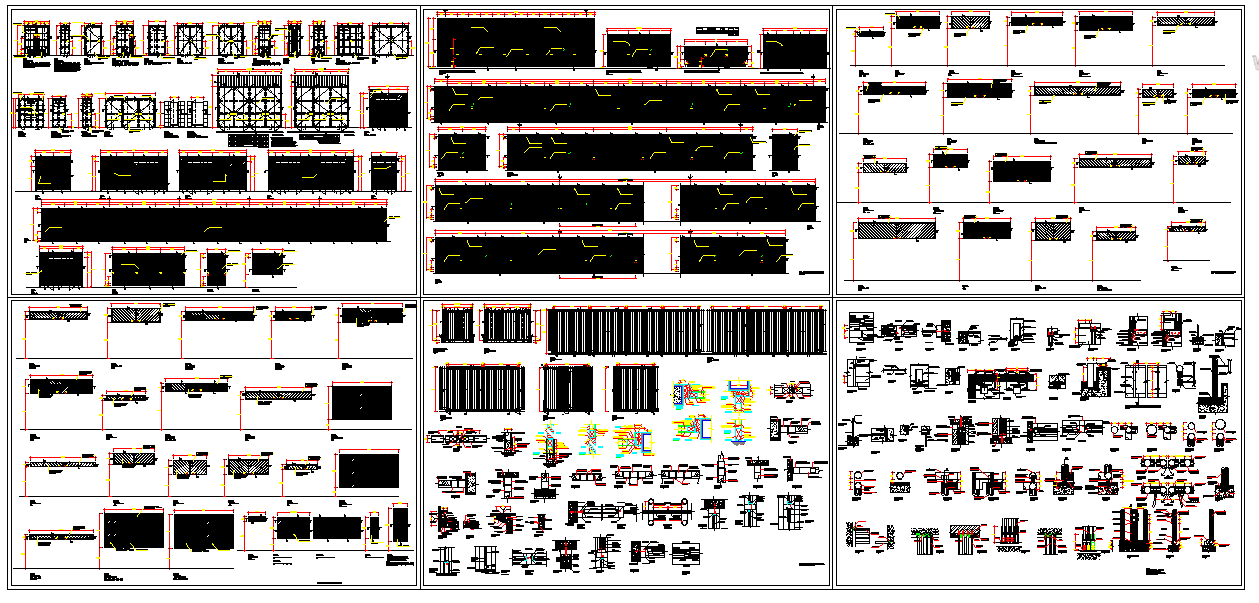Structure Detail
Description
Structure Detail Download file, Structure Detail Design File, Structure Detail DWG file. The main materials used in structural design are more prosaic and include steel, aluminum, reinforced concrete, wood, and masonry.


