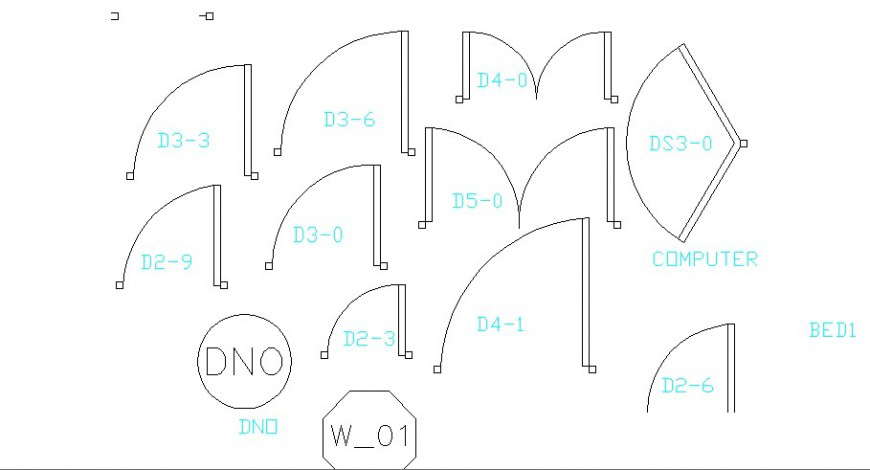Indoor door blocks for residential villa dwg file
Description
Indoor door blocks for residential villa that include a detailed view of multiple indoor doors block with colours details and size details, type details etc for multi-purpose uses for cad projects.

