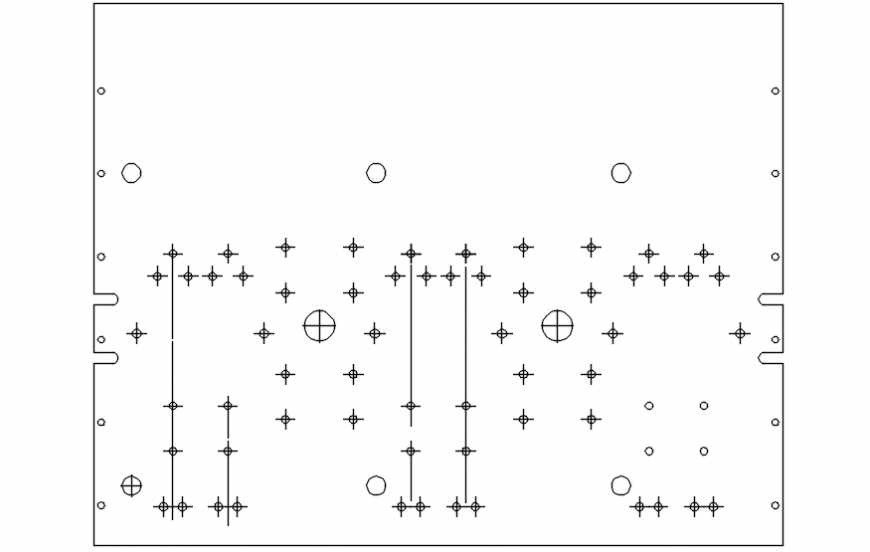Creative base plate elevation 2d block cad drawing details dwg file
Description
Creative base plate elevation 2d block cad drawing details that include a detailed view of plate elevation block with colours details and size details, type details etc for multi-purpose uses for cad projects.

