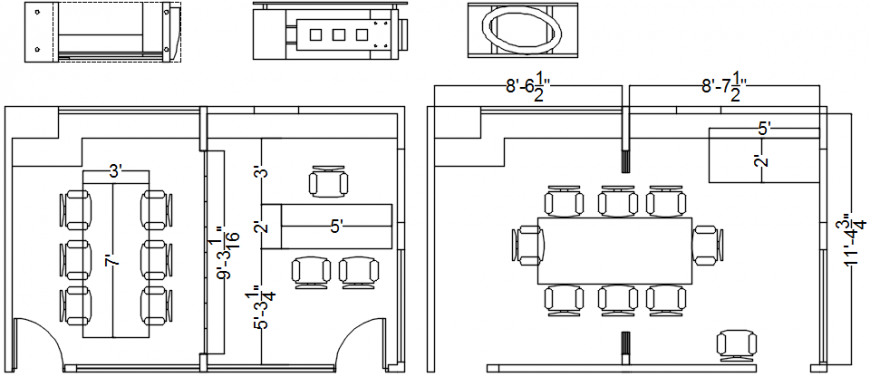Office drawing autocad file

Description
Office drawing layout plan includes furniture detail with all measurement plan table detail and many more detailing about office interior design in autocad format.
File Type:
DWG
Category::
Interior Design CAD Blocks & Models for AutoCAD Projects
Sub Category::
Office Interiors CAD Blocks & AutoCAD Models for Design
type:
