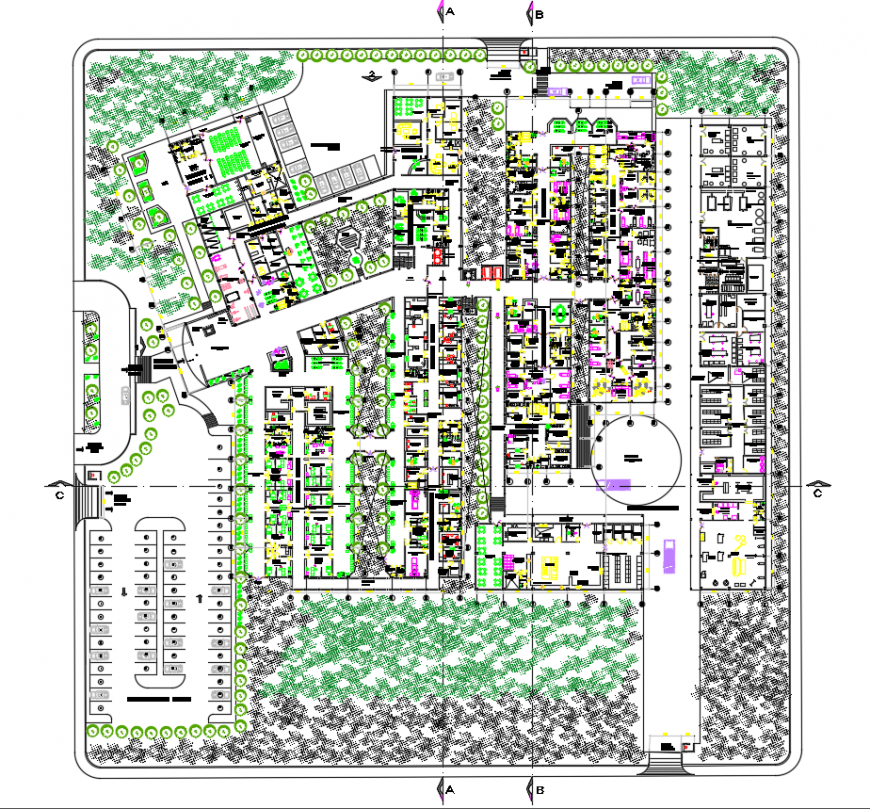2d cad drawing of hospital plan drawing autocad software
Description
2d cad drawing of hospital plan drawing autocad software that shows the plan with reception area with spacious wailtuing lobby area.seprate gents and ladies toilet area.trauma cente and OPD room and scan room and patient room and doctors room and specalist area. store area and changing roomn with patient room.

